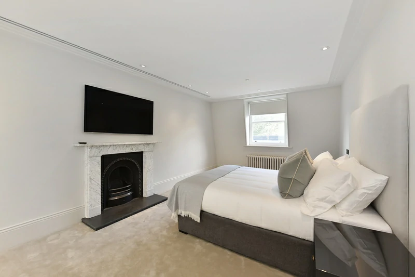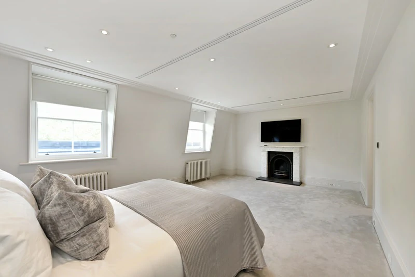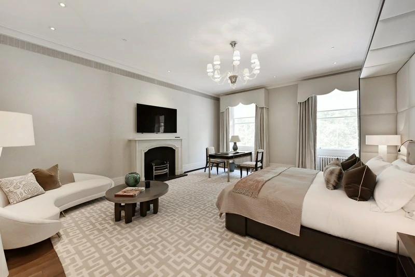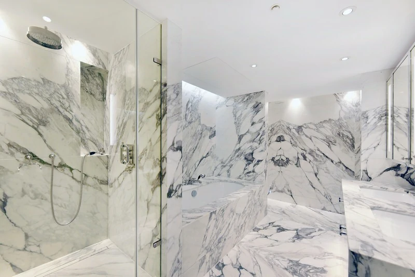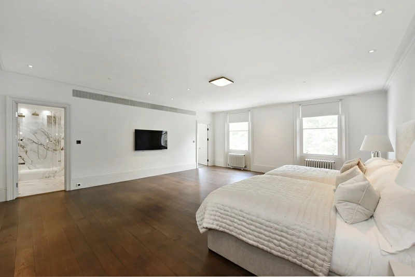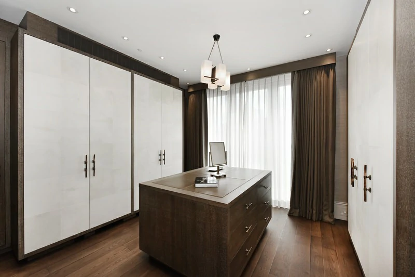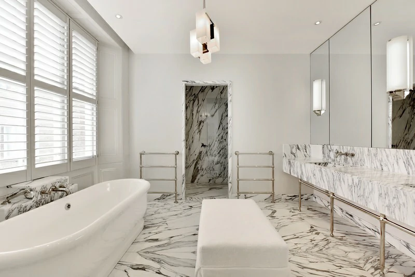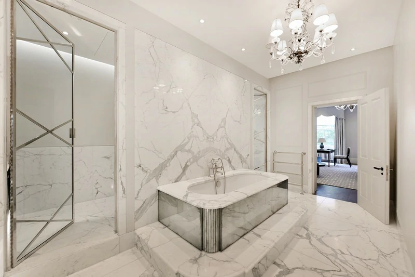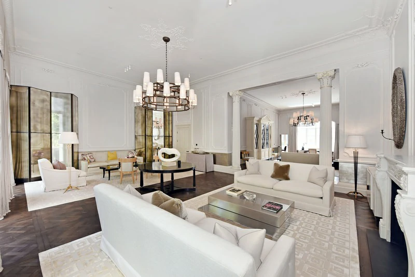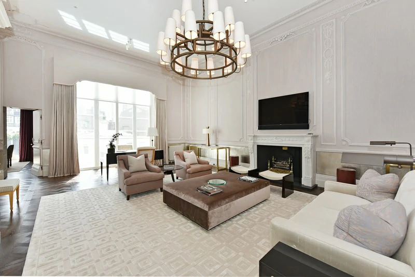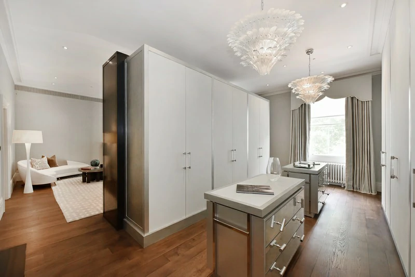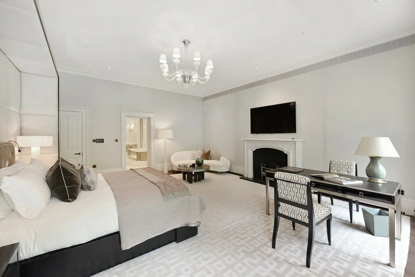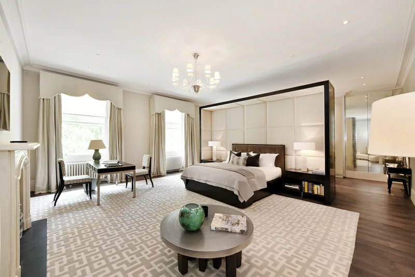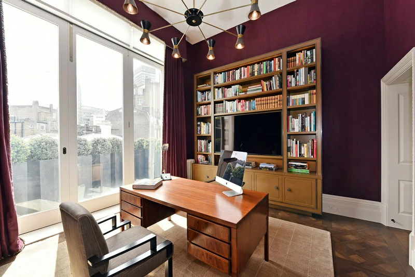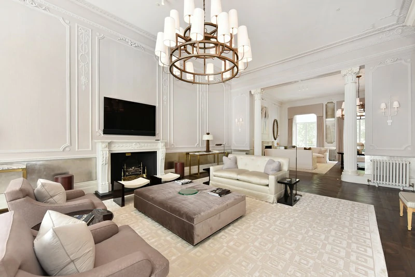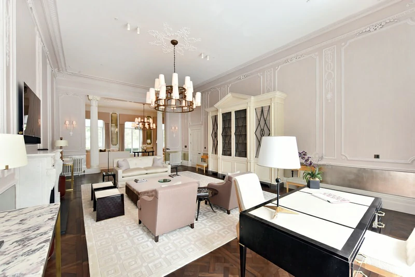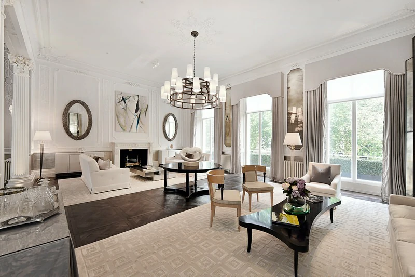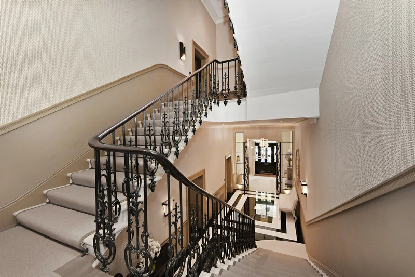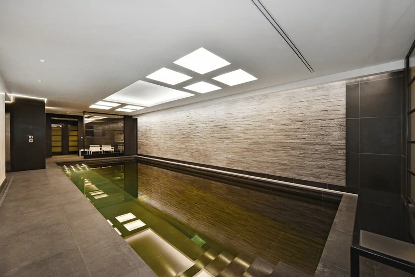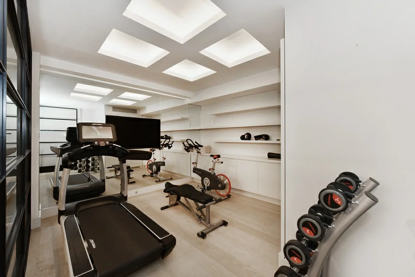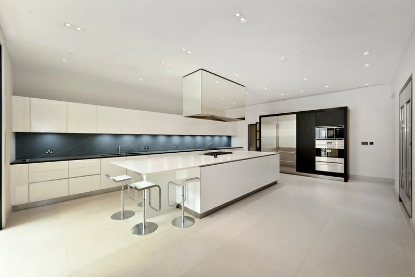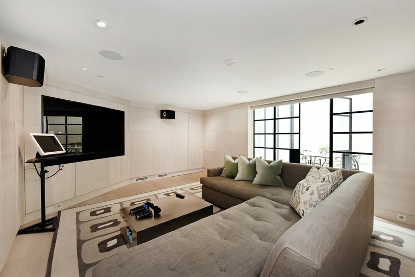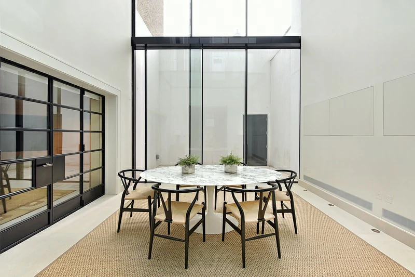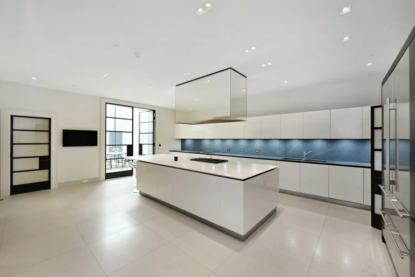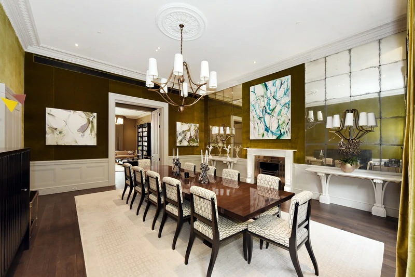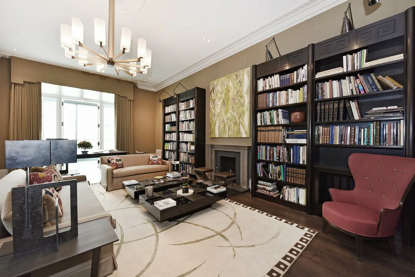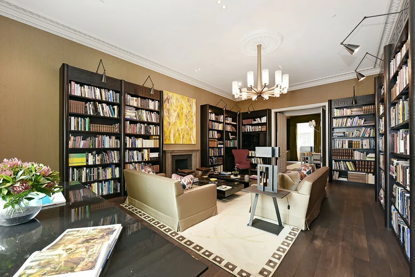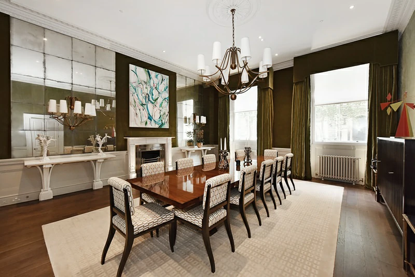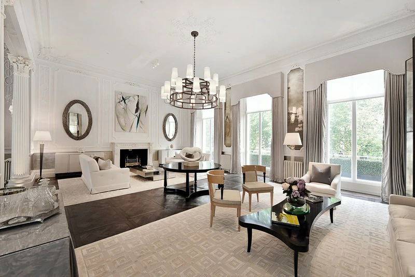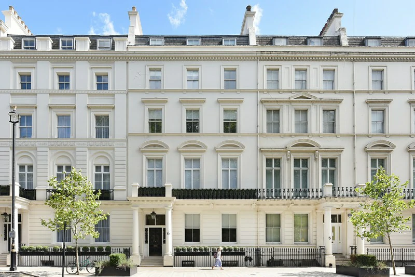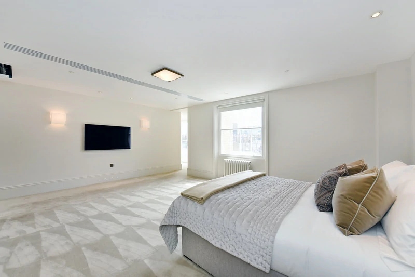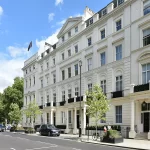BUCKINGHAM GATE, LONDON SW1
6 Bedrooms
5 Bathrooms
3 Receptions
£62,500,000
Property Summary
Buckingham Gate is a classic white stucco-fronted 19th-century Grade II listed trophy house. Situated directly opposite Buckingham Palace and comprising c.15,845 square feet (1,472 square metres), the townhouse is arranged over seven floors, offering five reception rooms and six principal bedrooms as well as staff accommodation.Property Features
|
|
Property Information
| Status: | Available |
| Type: | Sale |
| Tenure: | Freehold |
| Category: | Available |
| Proprty Type: | House |
| Area: | 15845 Sqft 1,472.05 Sqm |
Description
It is the grand proportions and impressive volume that make this magnificent townhouse truly distinguishable. Elegant, spacious and bright, the house is perfectly suited to entertaining on a large scale, with ceiling heights in the main reception rooms reaching 14’5” (4.4 m).Meticulously restored and beautifully modernised for 21st century living, the house includes a wide range of amenities that includes a private garage, six- person passenger lift to all floors, air conditioning to all rooms, state-of-the-art security, staff accommodation, 24 hour concierge and an impressive spa area that includes a 10 metre swimming pool, sauna, gym, bar and treatment room.
HISTORY
Buckingham Gate stands in the former grounds of the Jacobean mansion, Tart Hall. In 1633 the Hall was purchased by Thomas Howard, the Earl of Arundel, for his wife, Lady Alethea, as a pleasant retreat from Arundel House, near the Strand.
By the mid-19th century, a newly laid road ‘Buckingham Gate’ first appeared on the ordnance survey map of 1869, at the same time as the Duchy of Cornwall office, accompanied by the legend ‘Site of Tart Hall.’
REMARKABLE RESTORATION
From the polished and panelled entrance doors, to the new, natural slate roof, the façade of Buckingham Gate has been completely renovated.
Previous extensions to the building have been removed and new features added: full height, south-facing windows; bi-folding doors with Juliette balconies; a series of terraces and outdoor amenity spaces; and a reworked, south-facing rear aspect to allow for more space and light.
Inside, the original Regency-style rooms have been meticulously restored: each cornice, ceiling rose and wall moulding has been made perfect once more, along with the staircases, French windows, shutters and doors.
The grand fireplaces of the formal rooms have either been restored or replaced with the utmost attention to detail and authenticity.
Designed in keeping with its significant size and stature by Veere Grenney, one of the most talented and exclusive interior designers working in London today. Veere’s creations are known for their simple elegance, holding comfort at their core. At Buckingham Gate, he has created a truly remarkable family home.
AMENITIES
Lift access
Gymnasium
Swimming Pool
Bar
Treatment Room
Sauna
Two Changing Rooms
Garage with Car Stacker
Two Balconies
Double-height Atrium Courtyard
Two Terraces


